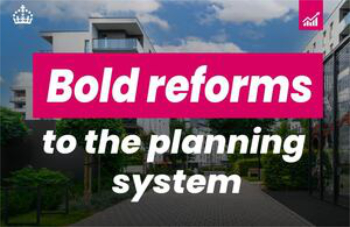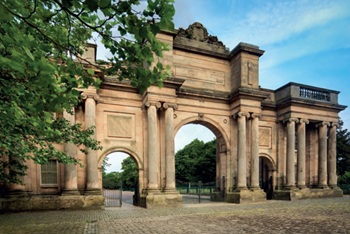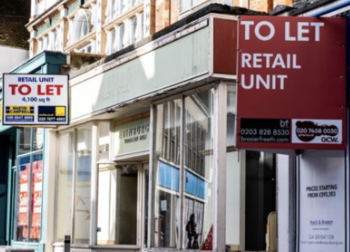Top factors to consider when planning to install a lift
Contents |
Introduction
Complex and precise, lift installation planning must be carried carefully to ensure, not only the use of adequate technology, but also efficiency for optimum passenger use and compliance with all health and safety standards.
Capacity
Knowing a building’s expected capacity and lift waiting times is essential before any detailed planning can start. Considering factors such as the function of the building, the inhabitants, and the inhabitants’ distribution within the building will be essential to understand the impact on the number of cars required. Should fast service be required, a lift car per 150 to 200 passengers may be needed. Should economy be the focus, a lower number of lift cars per passenger quota will be required, such as one car per 250 to 300 passengers.
Building height will also influence how lifts are installed, with the possibility of more than one lift core being needed. 30 floors or more may require banks of lifts with multiple shafts at different levels, providing sky lobbies for passengers to get on lifts to higher floors. There is a growing need to cater for higher numbers of passengers and taller buildings, and therefore to ensure that the right number of lifts is installed.
Peak times
In high-rise buildings, guaranteeing proper traffic flow management will provide efficient lift usage. If possible, knowing exactly when passengers arrive and depart each day and how often they leave the building in between those times will help to accurately calculate how many lifts are needed.
Safety
With safety being the utmost concern for lift installation, it is vital to ensure lifts can bear the weight of the passengers. This must always be tested for maximum capacity, to prevent accidents after the installation. Lifts must also have fully functioning alarm systems, should they break down and assistance be required.
The area in which the lift is to be installed must undergo safety checks before work begins, particularly in older buildings to guarantee stability. It is also important to make sure that any lift machinery can only be accessed by maintenance personnel and workers.
Design
Depending on whether the passengers are residential, corporate, or both, the lift’s design, how many are required, their location, size, and speed will vary. Practicality and aesthetics must work together with safety, guaranteeing a pleasing design that suits the building itself and its occupiers.
Additionally, whether the buildings are modern or listed, it is vital that lift systems are installed to match the overall interior design and décor, which often translates to the need for a close relationship between architects and interior designers.
Conclusion
All of these factors should work together to provide high-quality and safe lift installation.
Find out more
Related articles on Designing Buildings Wiki
Featured articles and news
Commissioning Responsibilities Framework BG 88/2025
BSRIA guidance on establishing clear roles and responsibilities for commissioning tasks.
An architectural movement to love or hate.
Don’t take British stone for granted
It won’t survive on supplying the heritage sector alone.
The remarkable story of a Highland architect.
The Constructing Excellence Value Toolkit
Driving value-based decision making in construction.
Meet CIOB event in Northern Ireland
Inspiring the next generation of construction talent.
Reasons for using MVHR systems
6 reasons for a whole-house approach to ventilation.
Supplementary Planning Documents, a reminder
As used by the City of London to introduce a Retrofit first policy.
The what, how, why and when of deposit return schemes
Circular economy steps for plastic bottles and cans in England and Northern Ireland draws.
Join forces and share Building Safety knowledge in 2025
Why and how to contribute to the Building Safety Wiki.
Reporting on Payment Practices and Performance Regs
Approved amendment coming into effect 1 March 2025.
A new CIOB TIS on discharging CDM 2015 duties
Practical steps that can be undertaken in the Management of Contractors to discharge the relevant CDM 2015 duties.
Planning for homes by transport hubs
Next steps for infrastructure following the updated NPPF.
Access, history and Ty unnos.
The world’s first publicly funded civic park.
Exploring permitted development rights for change of use
Discussing lesser known classes M, N, P, PA and L.
CIOB Art of Building photo contest 2024 winners
Fresco School by Roman Robroek and Once Upon a Pass by Liam Man.

























Comments